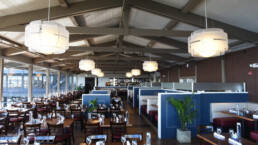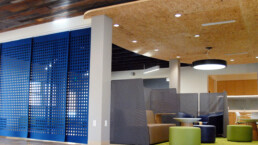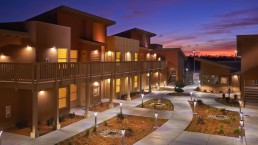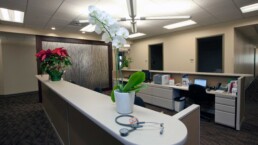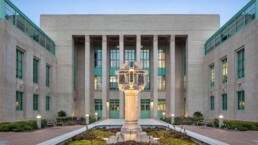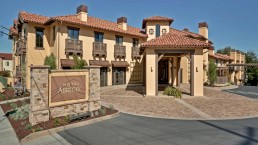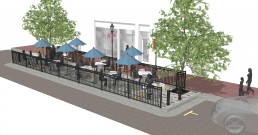Natividad Acute Rehabilitation Center
Natividad Acute Rehabilitation Center
WRD Architects teamed with Natividad Medical Center to remodel its existing 21,000-square-foot Acute Rehabilitation Unit (ARU) — the largest of its kind in Monterey County. Located in Salinas, the ARU provides inpatient and outpatient services for individuals who have suffered an injury or complex medical condition that may cause a disability. This OSHPD-1 remodel was spurred by the increasingly consumer-driven nature of facility selection by new rehab patients.
The renovation added four acute rehabilitation beds and four new dialysis beds, bringing the total capacity of the ARU up to 24 beds. The project also added new finishes, furnishings, equipment, and nurses’ stations throughout. The ARU also features outdoor garden space and refurbished gym and dining room areas.
The project included meticulously planned phased improvements that were designed to minimize the impact of construction to the Unit’s patients. Despite the extensive reach of the project, not a single patient bed went empty as a result of construction. In total square footage of improvements, this is Natividad’s largest remodel since the hospital was built in 1999.
Awards
List goes here…
Media
International seed company launches Salinas expansion
The Californian
Enza Zaden doubles facility size in Salinas
Onion Business
Similar Projects
Nothing found.
611 Abbott Medical Office Building
611 Abbott Medical Office Building
WRD Architects partnered with Salinas Valley Memorial Healthcare System to design a two-story medical office building complete with luxuriant landscaping throughout the site, including mature olive trees at the front entry and a rooftop garden accessible to all building users. The ground floor houses a physical therapy space, which includes an MRI unit and a therapy spa. The upper floor features nurse training and administrative areas, along with a state-of-the-art clinical simulation lab. The lab includes a control room, two simulation areas and debriefing rooms.
“Simulation has been used for many years in aviation, the military and in medicine,” said Rachel Failano, RN, MSN, Clinical Nurse Educator, Clinical Simulation/Skills Lab Coordinator, “but it is new territory for nursing, and in a non-teaching hospital setting in particular. It adds an entirely new dimension to learning. We can create specific patient care environments and scenarios using high-fidelity, human simulators, rather than patients, to learn the most effective and safest ways to respond in situations.”
Outside the medical facility, Bio Swales, treatment systems, sediment filters, and grease interceptors were designed to treat and control stormwater from parking lots.
Awards
List goes here…
Media
International seed company launches Salinas expansion
The Californian
Enza Zaden doubles facility size in Salinas
Onion Business
PrimeCare Medical Office Building
PrimeCare Medical Office Building
Working with Salinas Valley Memorial Healthcare System, WRD Architects created a state-of-the-art medical office building that is home to the largest private primary care physicians’ group in Monterey County. The 45,000-square-foot facility transformed a vacant three-acre lot into a fully landscaped property, which now includes an underground 16,000-cubic-foot stormwater treatment system.
The two-story building includes a large covered entry with an atrium lobby, roof deck, and outdoor seating. Inside, an innovative floor plan consisting of sky-lit nurses’ station modules ringed with exam rooms efficiently links patient care areas with laboratory facilities, conference rooms, and treatment areas.
Awards
List goes here…
Media
International seed company launches Salinas expansion
The Californian
Enza Zaden doubles facility size in Salinas
Onion Business
Move Studios
Move Studios
With the help of a visionary owner and the City of Monterey, the dilapidated historic Union Ice facility at 600 East Franklin Street was transformed into Move Studios, a state-of-the-art dance and movement center.
As designed by WRD Architects, the newly restored buildings feature high ceilings, abundant natural light, traditional basket-woven sprung floors, spacious reception areas, and six uniquely-designed studios to accommodate the diverse dance styles taught within the 8,000-square-foot space.
As both a building owner and a dancer who learned ballet while living in France, Monterey-born Kristin Minnich realized her dream of creating a vibrant dance studio to inspire teens and adults. Her direct involvement with flooring, finishes, lighting and audio selections resulted in a unique, high-performance space designed by a dancer for dancers.
Awards
List goes here…
Media
Monterey’s Pearl District now features new dance facility
Monterey Herald
Move Studios rises from the rubble of a historic ice factory
Monterey County Weekly
Holman Building
Holman Building
Built in 1924, the Holman Building has seen a myriad of uses: the most famous being Holman’s Department Store, which was immortalized in John Steinbeck’s book “Cannery Row.” Over the years, the building was remodeled with disregard to its past and ultimately fell upon serious disrepair. WRD Architects was selected to renovate the building and restore it to its former glory. The building includes 25 luxury condominiums on the upper floors, with a ground-floor restaurant and basement-level parking garage.
The redesign includes the reinstallation of the original three-part Chicago-style windows with large fixed-center panels flanked by two smaller double-hung sash windows. The historic grid pattern of windows on the facade is continued around the entire building with added balconies, which showcase stunning bay and mountain views. The facade is now restored to match the detailing from the 1920’s with its original beauty and glamour.
Awards
List goes here…
Media
Holman Building plans reveal spendy condos, ground-floor retail
Monterey County Weekly
Historic East-West Courthouse Renovation
Historic East-West Courthouse Renovation
Described by retired County of Monterey Project Manager Judy Jeska as the “Jewel of the County,” the East-West building sits on a site that has functioned as a county seat of government for nearly 140 years. WRD Architects transformed the interiors of this existing 1937 WPA-era courthouse into a new headquarters for the Monterey County District Attorney.
Special care was taken to refurbish the National Registry listed building with steel windows replaced and painted to their original “Agean green.” At the rear of the building, a new skybridge connects the three-story West Wing with the two-story East Wing. The first floor includes a law library and a cafe.
WRD provided full architectural services from project inception including programming, needs assessment, development guidelines, and master planning.
Awards
List goes here…
Media
International seed company launches Salinas expansion
The Californian
Enza Zaden doubles facility size in Salinas
Onion Business
Pacific Grove Aquatics Center
Pacific Grove Aquatics Center
WRD Architects helped Pacific Grove Unified School District replace a deteriorating 1950’s era aluminum pool with a new Aquatics Center. The existing L-shaped pool was replaced with a new 25-yard x 25-meter pool, along with included accessibility improvements to existing locker room areas, new outdoor mechanical shed, new exterior showers, and set of diving boards. The expanded high school pool also serves the larger Pacific Grove community, providing expanded beginner and adult swim along with new functions, such as water polo.
Awards
List goes here…
Media
International seed company launches Salinas expansion
The Californian
Enza Zaden doubles facility size in Salinas
Onion Business
Similar Projects
Nothing found.
Monterey County Health Department
Monterey County Health Department
WRD Architects worked with Monterey County to design the new 47,000-square-foot Health Department headquarters. To reduce downtime and eliminate the need for interim housing, the new building was designed to be constructed adjacent to the existing headquarters, which has now been demolished. Materials were recycled during the demolition process, and the existing asphalt was ground up and used as the foundation for the new parking lots.
The new facility consolidates four Bureaus – Administration, Public Health, Behavioral Health, and Environmental Health – as well as the Public Health Laboratory, into an open office environment which improves communication, maximizes natural lighting, and accommodates growth and fluctuations in program sizes.
The multi-level design steps down the existing topography and minimizes building mass while tying into the existing Natividad medical campus.
Awards
List goes here…
Monterey Downtown Plan
Monterey Downtown Plan
In creating a plan to develop new business and tourism opportunities in Downtown Monterey, WRD Architects and Slavik Planning + Design Group spent two years conducting thousands of hours of community outreach and research to redesign Downtown Monterey’s plazas and streetscapes to improve access and commerce.
Presentations were given in many different locations across the Monterey community. Afterward, participants were invited to share their thoughts. Based on this input, WRD’s team would update the program to incorporate the latest ideas and suggestions. This iterative process of nearly 60 presentations helped WRD refine ideas and design well-received spaces and a widely-embraced downtown plan that reflects the Monterey community’s needs and aspirations. The outdoor seating area in front of Cafe Trieste on Alvarado Street was one of the first of these projects to be completed.
Awards
List goes here…
Media
Monterey’s vision for a downtown revolution is complete
Monterey County Weekly
Similar Projects
Nothing found.
Wine Experience
Wine Experience
With a 1,500-square-foot tenant space near the Monterey Plaza Hotel, WRD Architects was able to create a vibrant and inviting space highlighting an innovative wine concept bar. The space is split into two distinct areas; an industrial workspace for blending different varietals of wine and a lounge and bar area for parties and casual conversation.
The back wall of the bar is made of reclaimed wood staves from used wine barrels and original barrel heads were customized with a wine-tap system for patrons. The bar is curved stainless steel evoking the feel of chardonnay fermentation tanks. The incorporation of LED lighting controls and digital control solutions support the dynamic environment’s needs.
Awards
List goes here…
Media
International seed company launches Salinas expansion
The Californian
Enza Zaden doubles facility size in Salinas
Onion Business













